Lexington Herald Leader Artical
BY ROBIN ROENKER
CONTRIBUTING WRITER
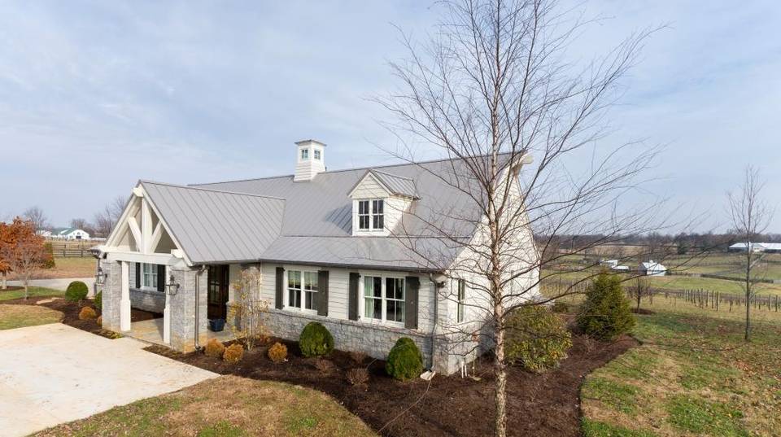
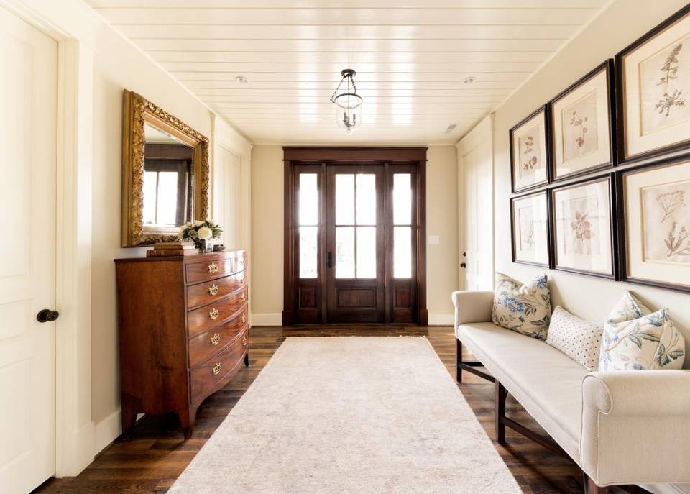
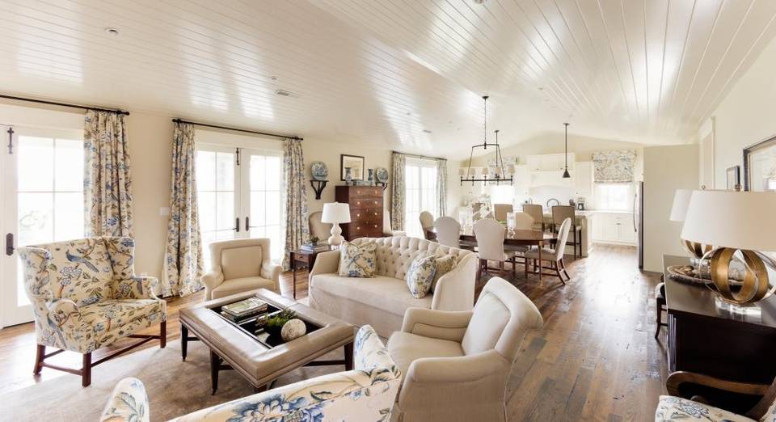
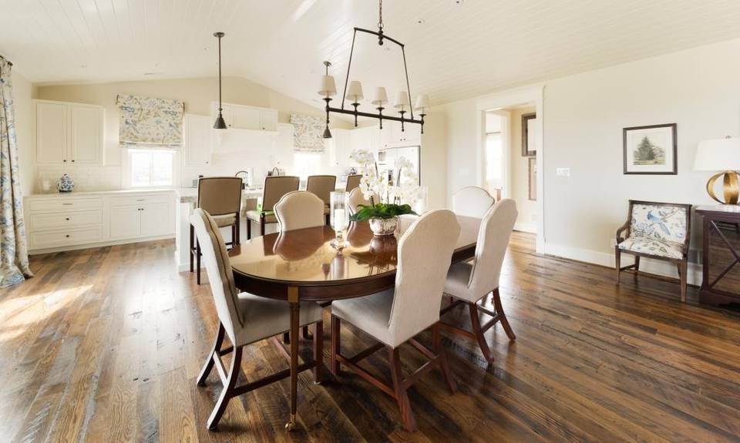
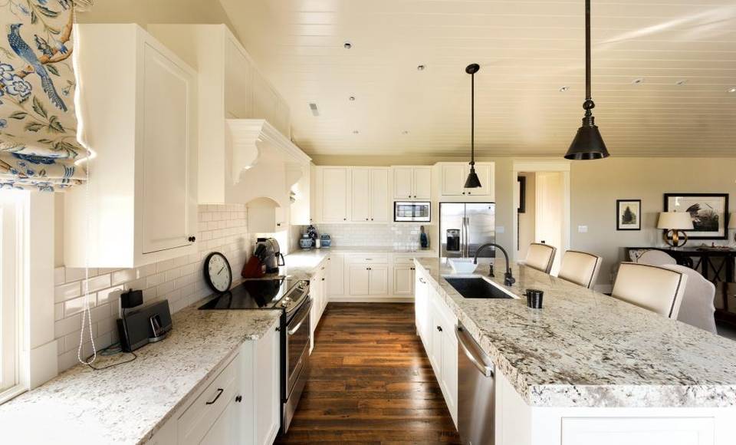
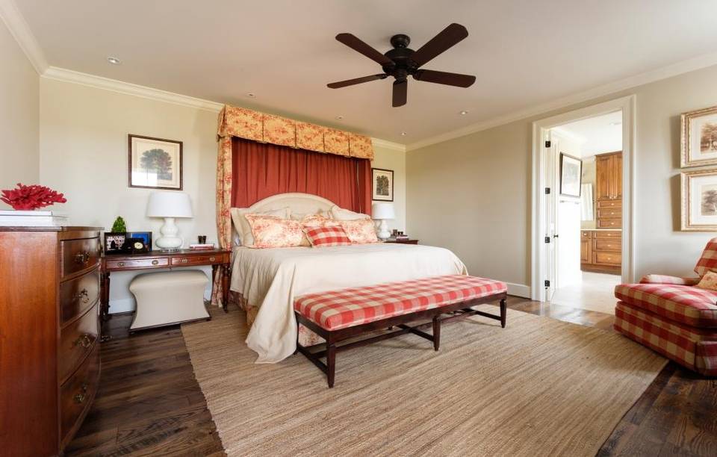
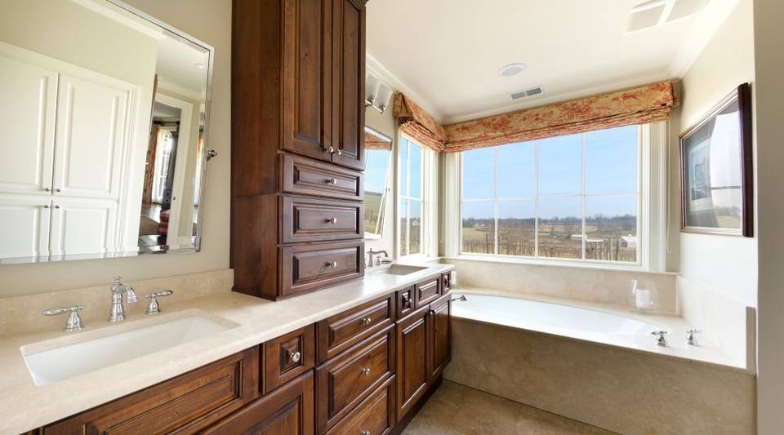
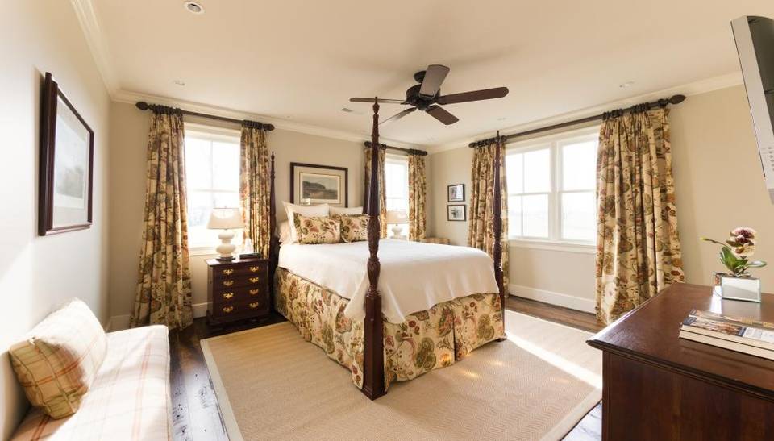
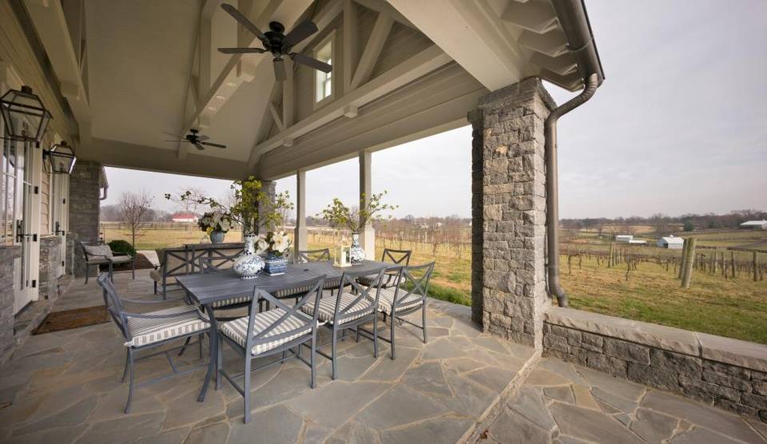
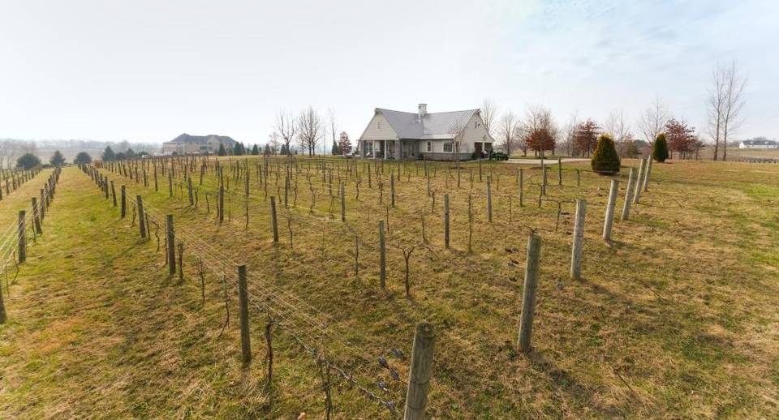
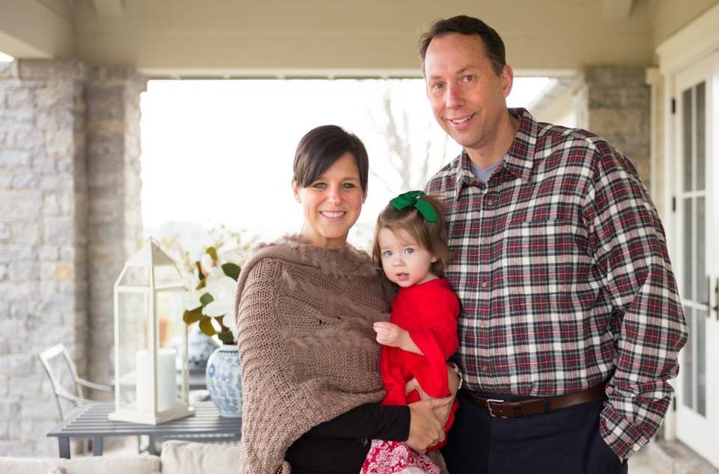
The postcard-worthy views from Eric and Susan Mobley’s Bethel Road home are like “a little slice of heaven,” said Eric. The couple’s recently finished, two-bedroom weekend home sits on 13 acres surrounded by horse farms and the Mobley’s own small vineyard of chambourcin grapes.
The Mobleys, who live full time in Senoia, Georgia, a quaint Southern town used as the filming site for The Walking Dead, built the home as a getaway so that their one-year-old daughter, Grace, could experience Kentucky and get to know relatives here, Eric said.
Eric, a pediatric dentist in Peachtree City, Georgia, first fell in love with Lexington as a Transylvania University basketball player and as a student in UK’s Dental School. He bought the parcel of land off Bethel Road roughly 17 years ago with plans to one day build a retreat home there.
“One of Grace’s favorite things is to get in our Gator and ride down to see the horses [on the surrounding farms],” said Eric, who despite growing up in southern Ohio has an intense love for all things Kentucky — an affinity that might be expected, since Mobley is a direct decedent of Daniel Boone via his mother’s family.
Eric’s wife of two years, Susan, a Georgia native, has been equally thrilled to have a Kentucky address to call her second home. “We’re so happy with how it turned out. It’s been perfect. Grace and I came up for several weeks this summer, just the two of us, while Eric was working,” Susan said. “And we just love it here. We spent most of our time outdoors on the back patio, because that’s her favorite place to be.”
When the Mobleys are in Georgia, Eric’s mother typically makes the drive from Cincinnati to stay in the home, since it allows her a central place from which to visit their extended family in Kentucky, Eric said.
“The main reason I wanted this place was so that Grace could be around all her family here and be a farm girl, not just a city girl. That was important to me,” said Eric.
Family Gathering Place
The Mobleys drew from the Atlanta area when selecting their construction and design team. “We were lucky to find a team that was willing to do out-of-state work and that worked so well together,” said Eric.
Architect Tim Adams is a friend of the Mobleys, making it easy for the couple to “have a million meetings to tweak this little place and all the details in it,” Eric said. Builder Mike Warner constructed the residence, while interior designer Laura Medley handled the interior finishes.
“Normally I’m very hands-on with projects,” said Susan, a former teacher and current full-time mom. “But Laura did such an amazing job. She selected a lot of the interior décor, and she just took the design and ran with it. When we walked in for the reveal, we were both amazed.”
Michael Strutz, owner of Lexington-based Executive Landscape Services, helped the couple design and install new landscaping around the property.
A key goal for the 1,800-foot, single-story property was an open floor plan to allow for easy conversation among family and friends, the Mobleys said. Accordingly, the home’s kitchen, dining room and living room flow together seamlessly in one large, central gathering space.
“We knew we wanted to host lots of get-togethers, and during our first party here, this past Derby Day, we packed the whole room,” said Eric. “It’s a great party room.”
The vaulted ceiling of the central room is covered in tongue and groove boards, painted in the same classic cream tone as the walls, in order to enhance the clean, retreat-like feel of the space.
“In Georgia, we live in a former, 1890s-era church. It has a very tall, beadboard ceiling and we love the feel of that and wanted to bring it into the design here as well,” Eric said.
In the kitchen, crisp white cabinetry and a white subway tile blacksplash contribute to the light, airy feel of the couple’s new Lexington home.
The home’s floors are covered in dark stained wood, salvaged from former tobacco barns and installed by Lexington’s Longwood Antique Woods.
“I think the floors help make this home so special,” said Eric. “The old tobacco barn wood has so much character. You can actually see the saw wood marks in it.”
The process of building their Lexington retreat went so well that the Mobleys plan to tackle a total renovation of their Senoia home at the start of the New Year.
“We’ve been so pleased with so many of the aspects of this home, and we’re going to be taking quite a bit of its concepts back to Georgia,” said Susan. “We’re going to be using the same wall and ceiling color there too, for example.”
By design, the couple kept the size of their Lexington home on the smaller scale, and Eric intentionally wanted guests to be able to see the vista out the back door to the vineyard and surrounding horse farms as soon as they entered the front foyer.
“My whole goal was to have a smaller home that is warm and welcoming,” said Eric. “And I thought, if you can come in the front door and see out the back of the house, then that means the home is just big enough.”
Eric and Susan were able to utilize many furnishings they’d used previously in an Atlanta apartment, including the two cream-colored, wooden side tables now sitting on each side of their great room’s natural stone fireplace. A dark wooden credenza in the living room was also repurposed from their former apartment.
Still, many of the home’s finishings are new – including the great room and kitchen’s lovely, blue and cream floral-and-bird-print window treatments, which designer Laura Medley helped select. The same print appears on two wingback chairs in the home’s living room, as well.
The home’s two bedrooms each feature their own, attached bathroom, and every room of the home boasts multiple windows providing breathtaking views of the surrounding acreage.
“We love having all the windows. To be able to look out any time and see all the horses nearby, it’s one of our favorite things about the house,” said Eric.
Next spring, the couple hopes to screen in the attached back patio, in order to make the covered space a truly year-round living area.
Already, though, the home has exceeded the couple’s expectations.
“I wanted this to be a place where family could get together and enjoy being together. That was my biggest goal,” said Eric. “And it’s definitely become that. It’s such a relaxing place to be. It’s small and it’s sweet. It’s been perfect.”
